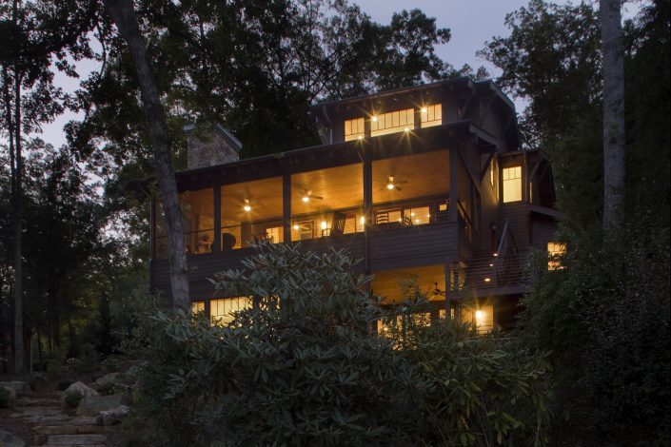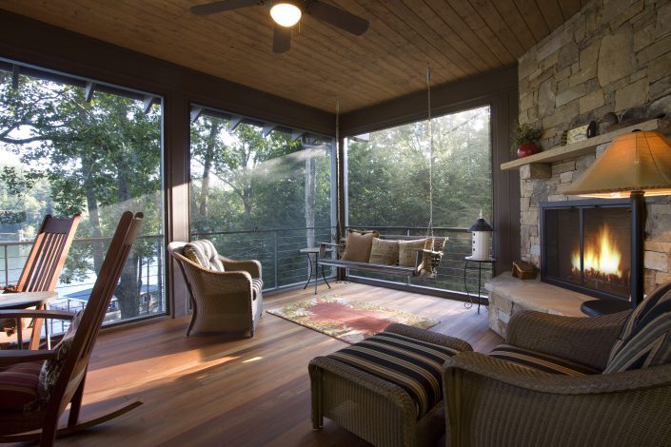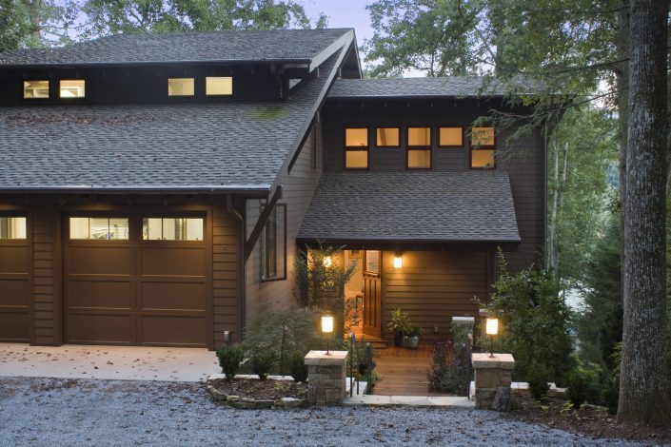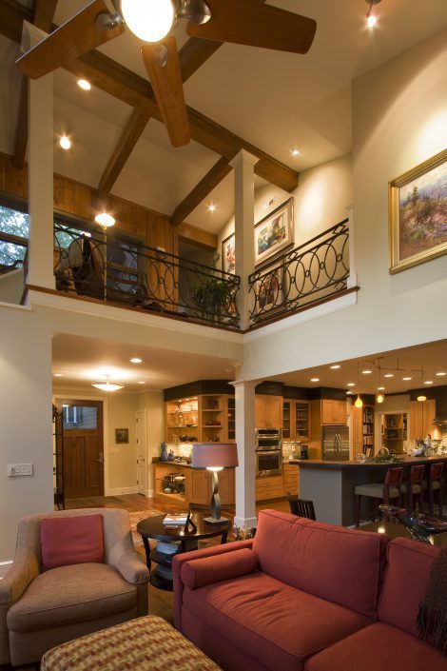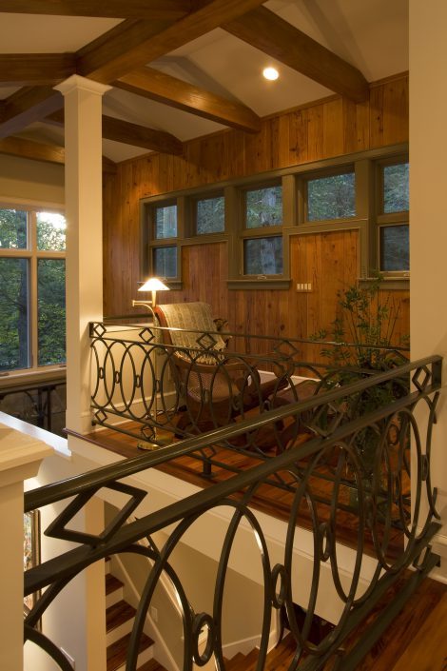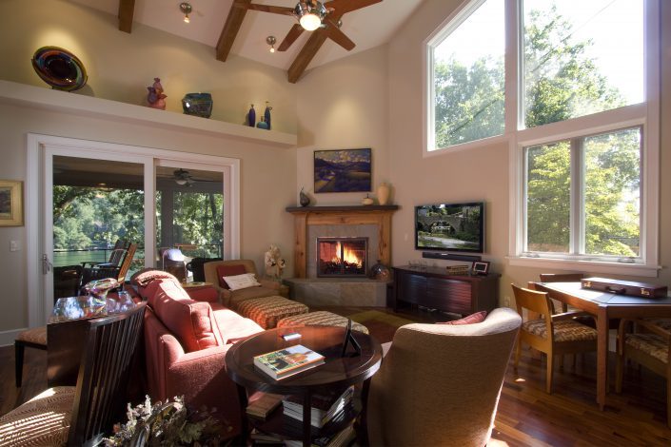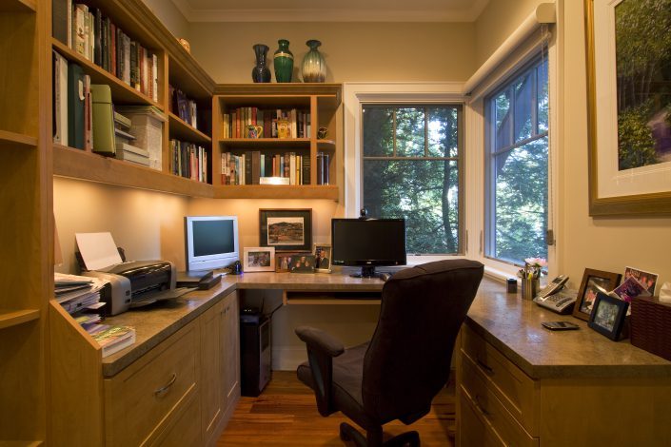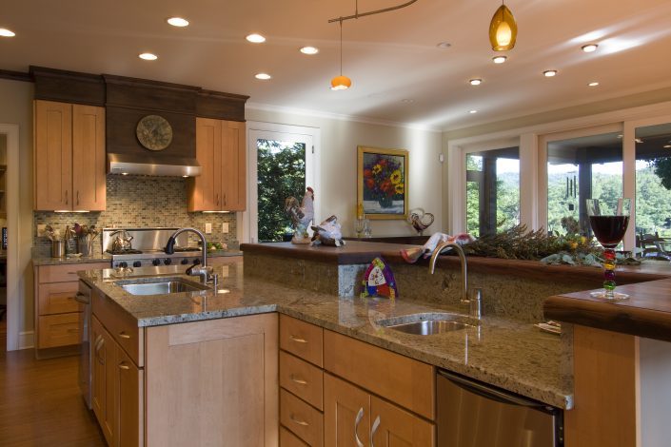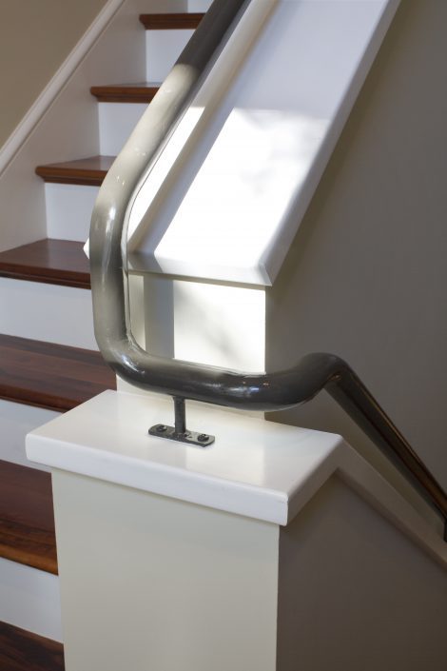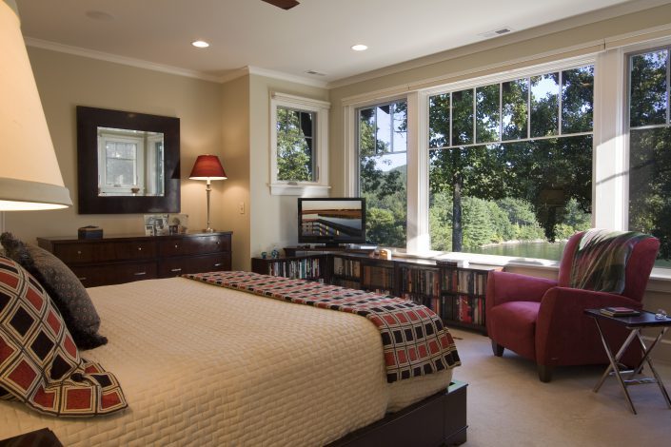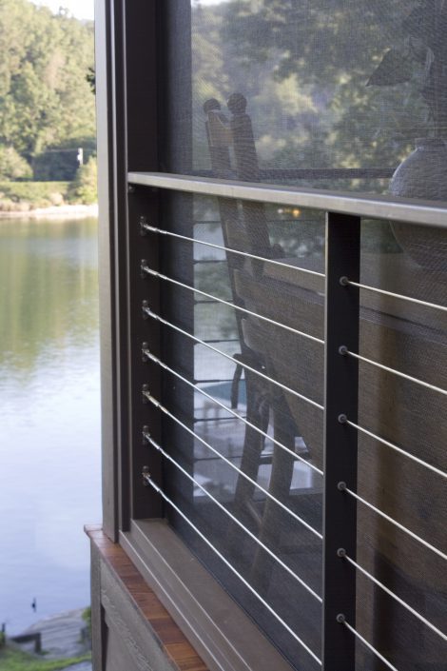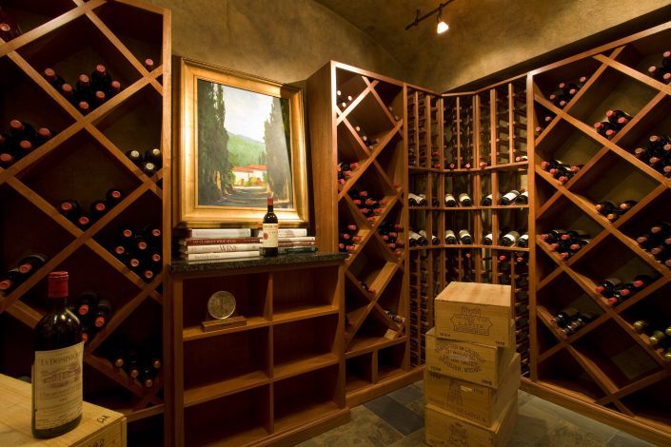Lake House
Appreciation of the beauty of nature is something unavoidable here in the mountains around Asheville NC. Often a project program requires an inside/outside approach to a project considering flexible spaces as well as incorporating elements to extend the outdoor living season. This Lake House on Lake Summit in Henderson County, NC is one of those projects
Green sustainable details include House orientation set to maximize Southern exposure, appropriate overhangs to allow Winter sunlight to warm a space while keeping out the solar heat gain in the Summer, high efficiency insulation and mechanical systems which bring long term energy consumption down and provide for a more comfortable environment, and daylighting through room placement, open floor plan and light wells.
The Client had a lot on Lake Summit in Henderson County, NC with an old cabin which no longer fit their needs and also was in an advanced state of disrepair. They wished as well to move on to the lake full time and live out their remaining years there. The main aspect the client wished to retain from the old cabin was the screened porch and the feel of the house belonging in the lake and not standing out. They wanted it to look like it had always been there like the cabin did. Of course the new Lake House was to be significantly larger with garage and multiple bedrooms for when the kids would come to visit. Therein lay the challenge, provide a small looking house with the space we often look for in our current living arrangements and have the project look as though it was not new the day it was finished. This client could not be happier wight the outcome which means we feel the same way.

