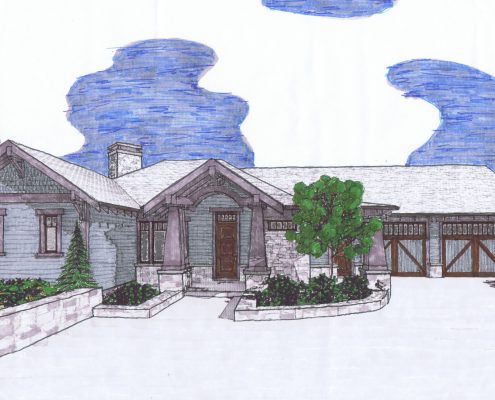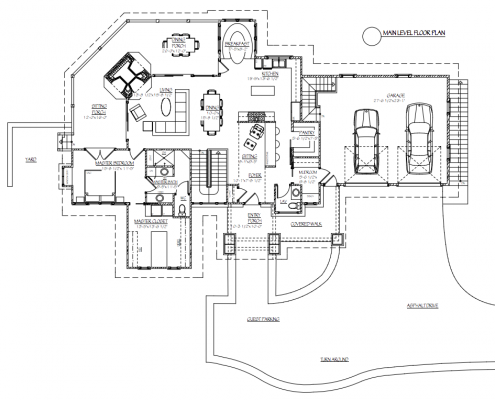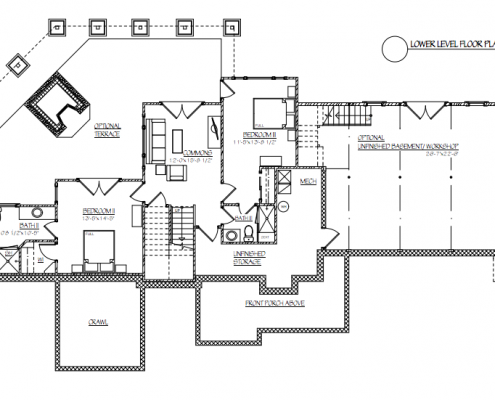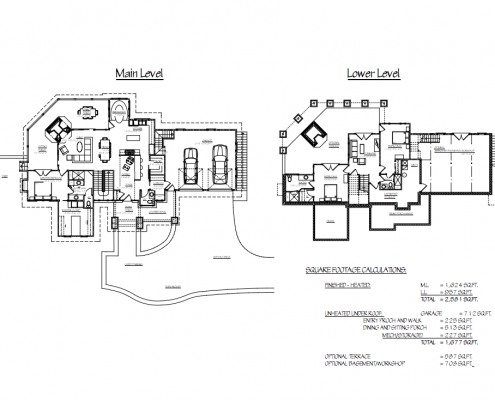Model 5
Model 5 was originally conceived for a lot sloping away from the front facade providing for a very modest Entry. A spacious but cozy living arrangement is enclosed beyond. The floor plans contain multiple gathering arrangements or just spaces to get away and read a book. The Master Suite, located on the Main Level, includes a doorless shower, double vanities and large walk-in closet. Indoor and outdoor fireplaces offer year round outdoor living possibilities. Guest Bedrooms, with separate Baths, are located on the Lower Level and share a Commons area.







